
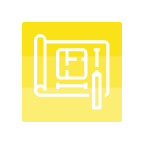
This is a process of collecting the information about living quarters. It includes detailed measurements with photofixation. Designer and engineer come at the object. An engineer inspect the object in order to identify any defects and gives a feedback to customer.

It’s a document in the form of questionnaire, with a list of living quarters and a number of equipment that are using there. All the following work on project rely on this document. On this stage we discuss all the desires and requests. Drafting terms of reference for design divided into 2 parts: ergonomic and aesthetic.

This is a planning of furniture and equipment arrangement within given space based on technical assignment. The designer gives 3 options. Each option he discusses with the customer, and make adjustments. Planning is confirmed when it satisfies the requirements and implementation is possible from technical side, taking into account existent standards HC RB and with an option of legalization .
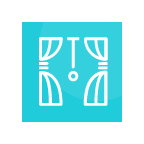
In order to define the stylistics of future space, we make a set of interiors which reflects the customer’s wishes. In addition, designer helps with the choice of colors, decorating materials, decor elements and general mood. This stage helps to understand the customer’s wishes about appearance of future interior.
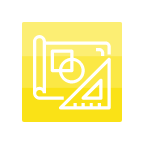
Engineer takes part in work on project. He consults the customer on engineering networks and communication systems: ventilation, smart house, conditioning, window replacement and etc. Moreover, if we are going to implement something from listed above in design project, we organize more detailed work of these systems with contract organizations.
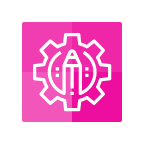
At this stage, all previous information considered, we make photorealistic visualization of every room. It reflects the future concept of your interior but it’s not a final result. We discuss every room and enter adjustments. Than we ratify sketches considering all the wishes.

AOn the base of accepted sketches, all technical documentation for interior implementation is working over. Every project has an individual drawing package in dependence on complexity of interior and tasks, but it always has the number of necessary sketches. At the same stage an engineer sums up the engineering system projects from contract organizations.
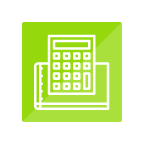
This is a document which includes all elements that were used in design project: furniture, illuminators, tile, sanitary engineering, flooring and etc. In BOQ, you can find prices from min to max and arithmetical mean on every element of your project within earlier discussed budget.
