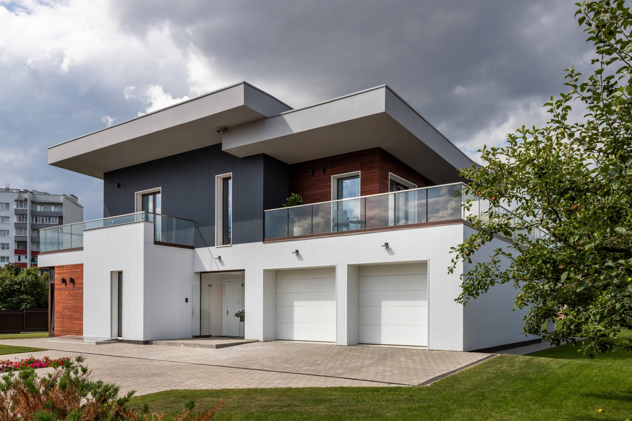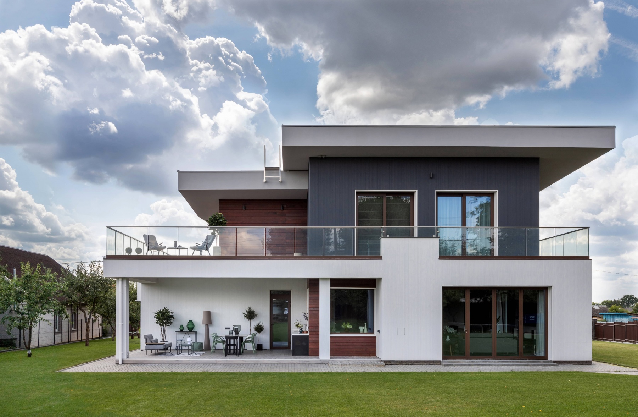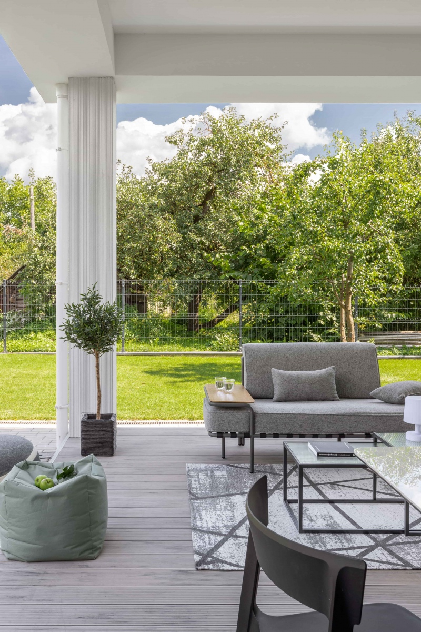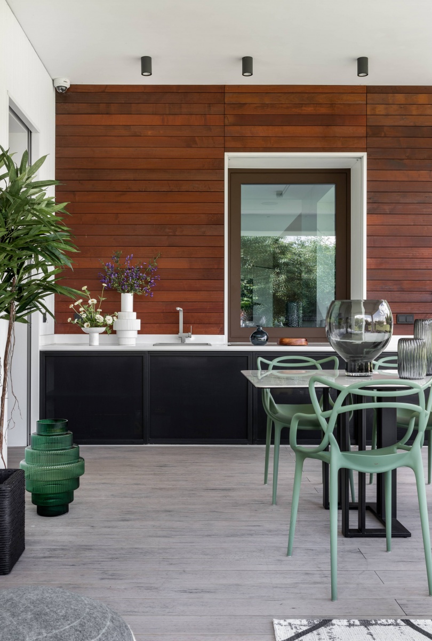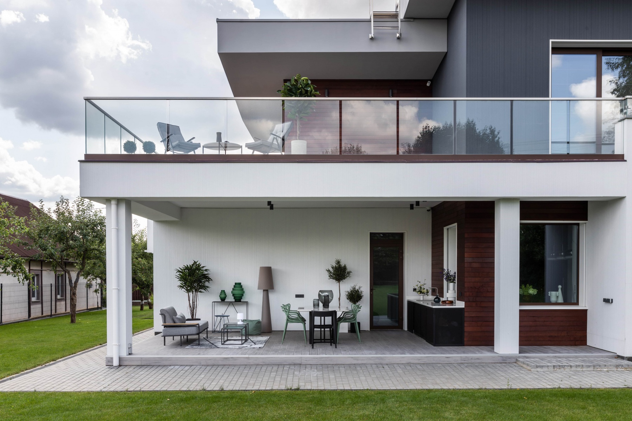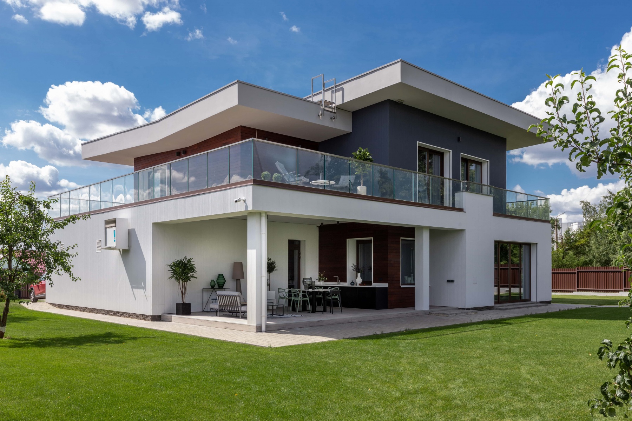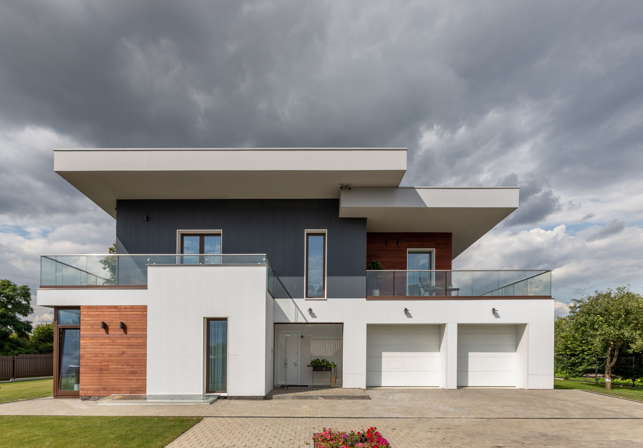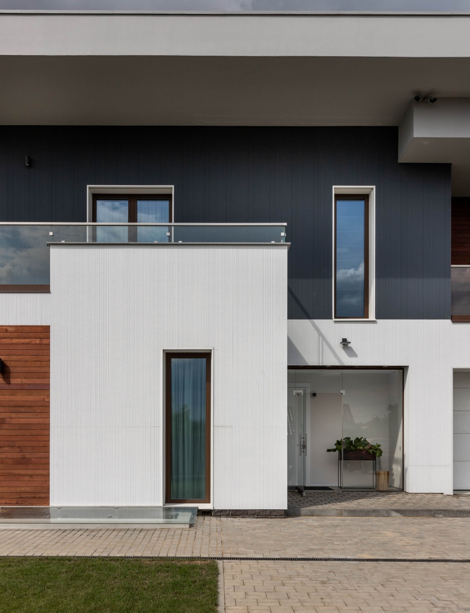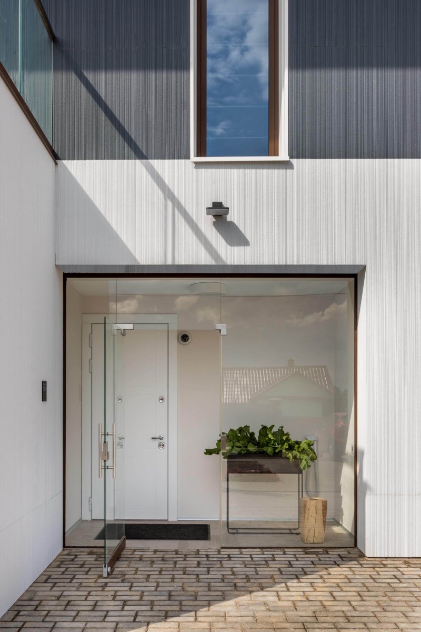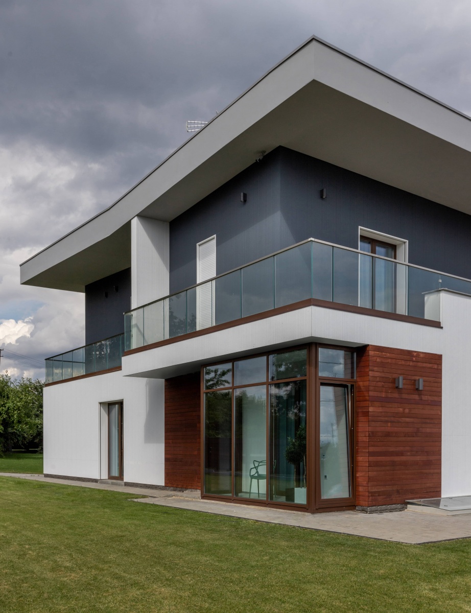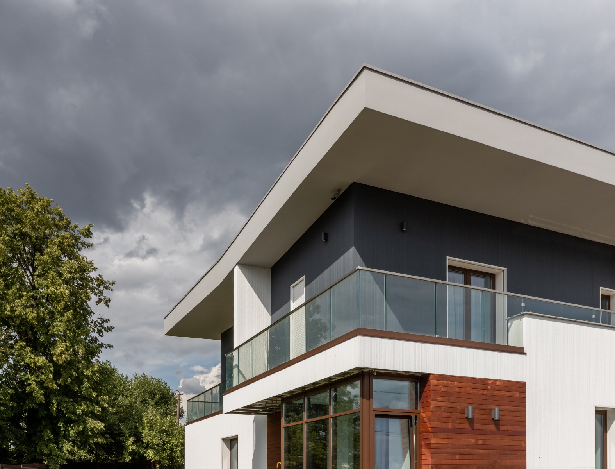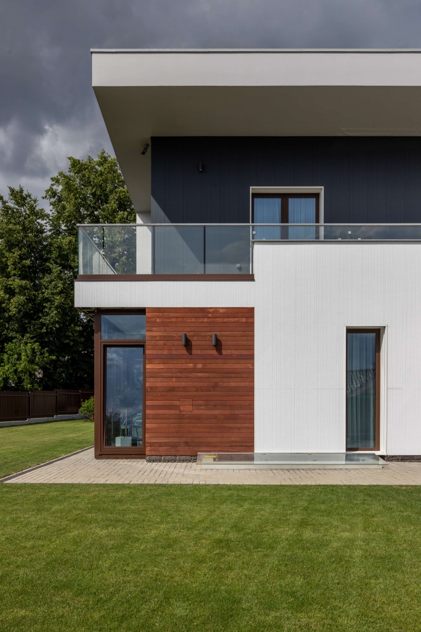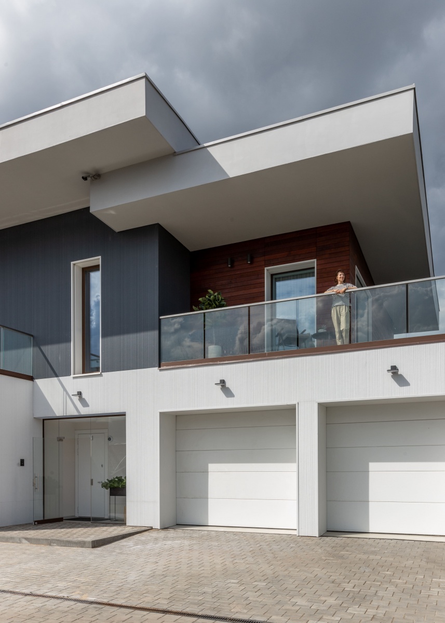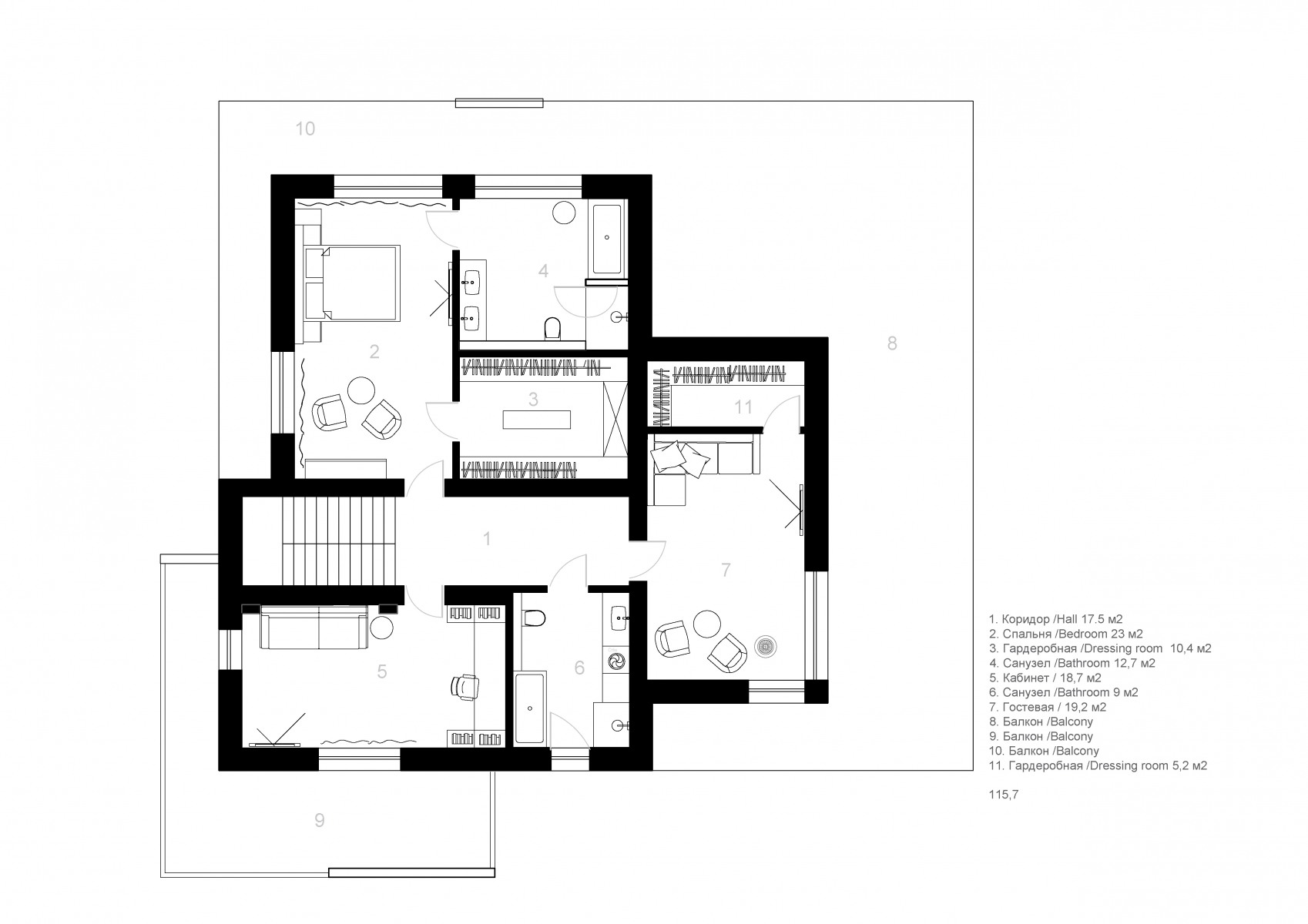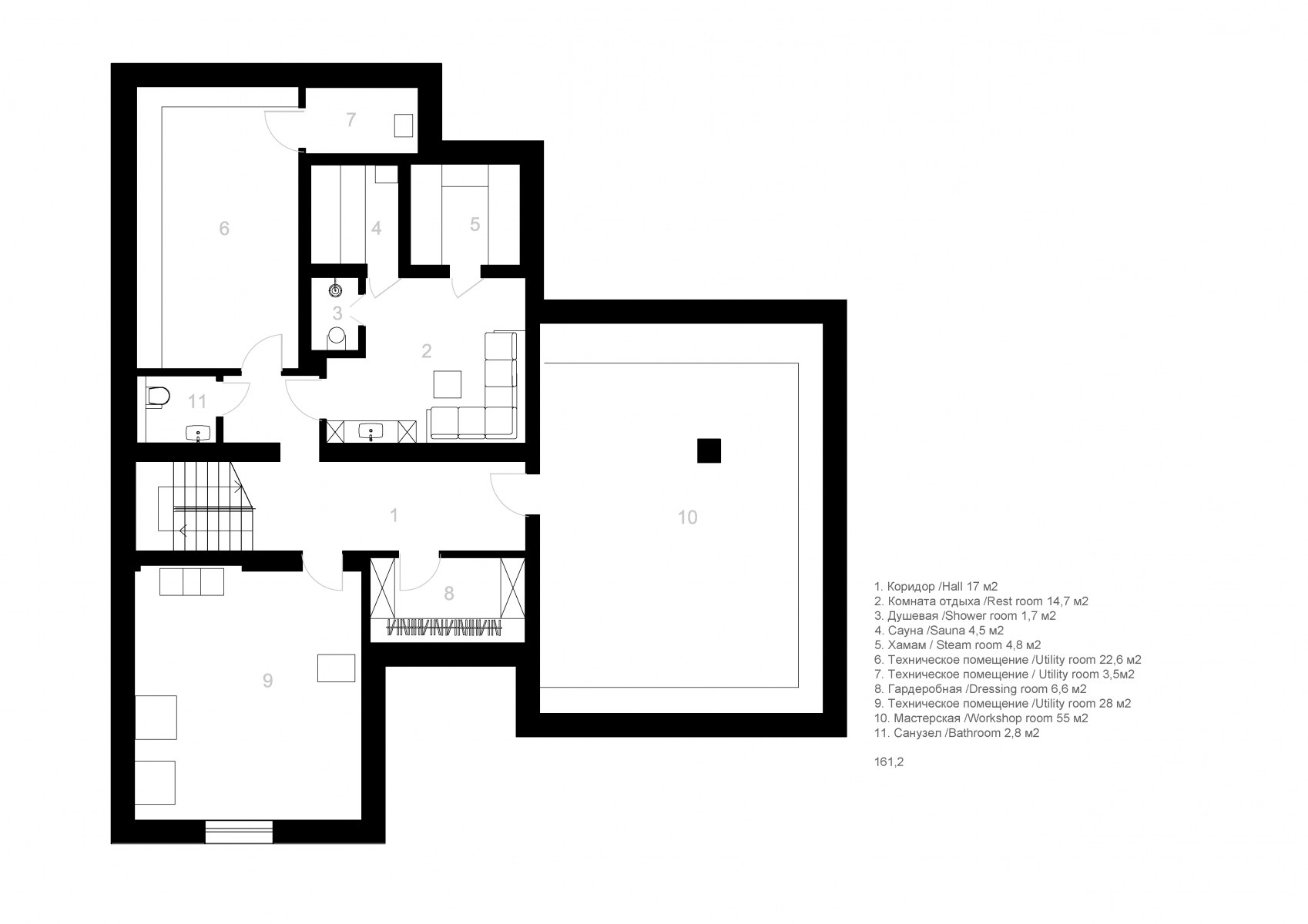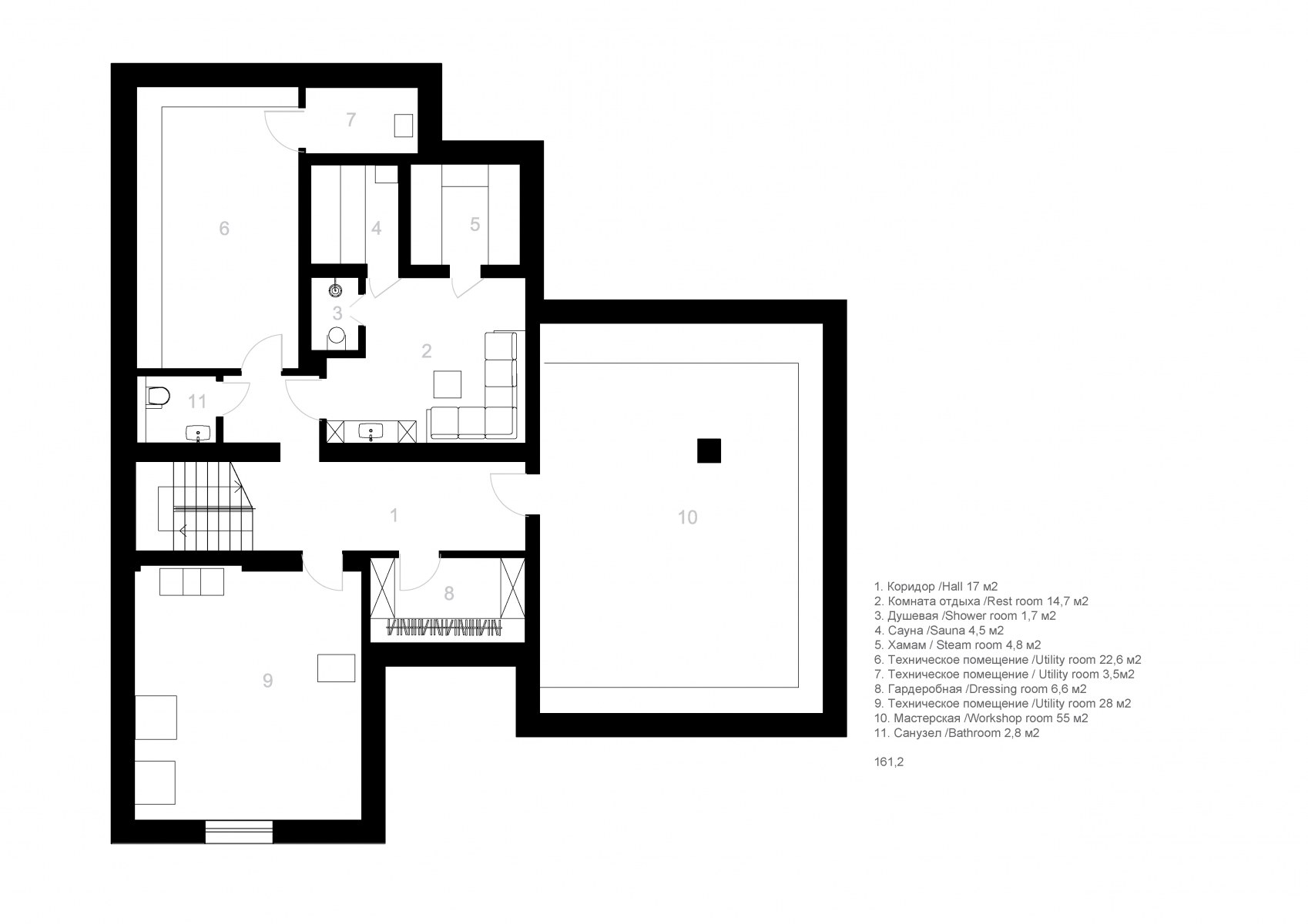SW HOUSE
Type of object
house
Area
500 м
2
A Place
Minsk region, Belarus
Team
Alena Shkel, Maria Markovtsova, Ivan Lagunchik
Description
Reconstruction of an architectural project and interior design, author’s support. The strict geometric shapes of this house look elegant and harmonious, communications are hidden behind the elements of the facade. This is a modern space, permeated with complex gray shades, also has dominant wooden elements. A covered terrace with a dining area on the ground floor adjoins the house. Along the perimeter of the second floor there is a large balcony with a glass railing, access to it is in every room.
Prices are formed individually
Project cost is affected:
- Area and remoteness of the object
- Style Features
- Project complexity
- Availability of support
The cost of support is affected:
- Area and remoteness of the object
- Project complexity
- Implementation dates linked to the repair schedule
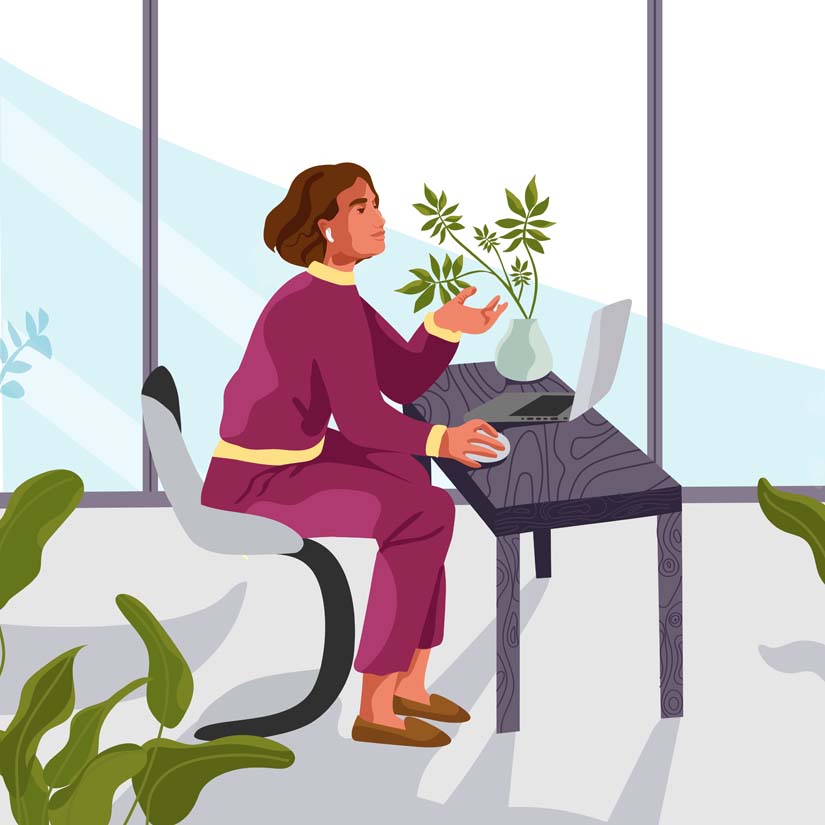
Let’s talk about your project
We are always happy to communicate. We have convenient parking and a warm welcome

