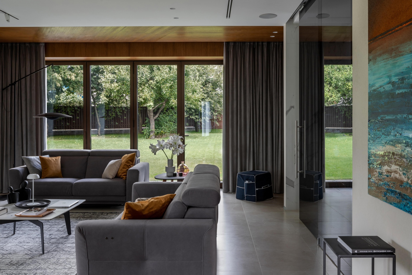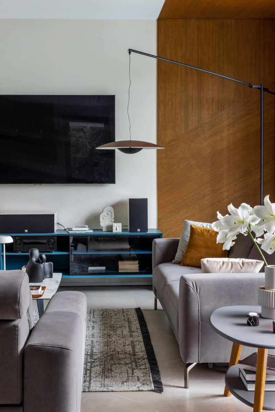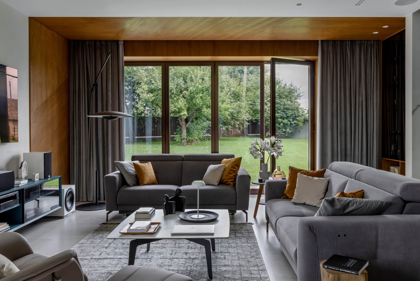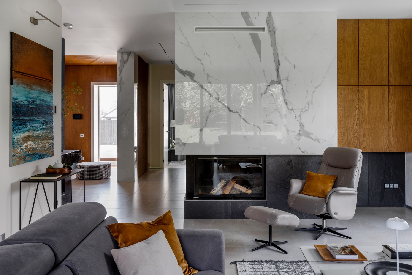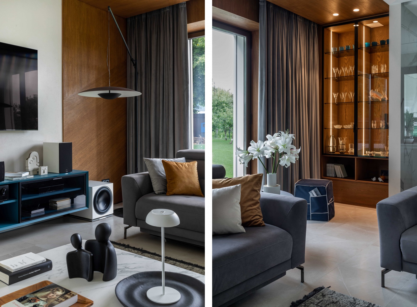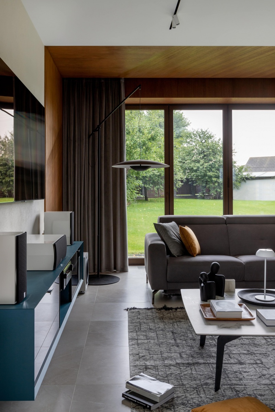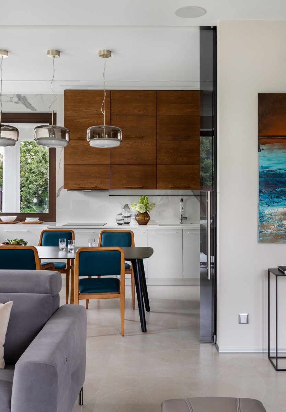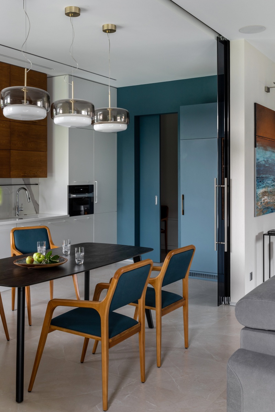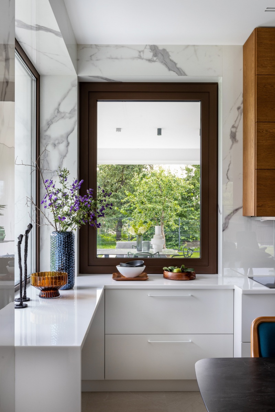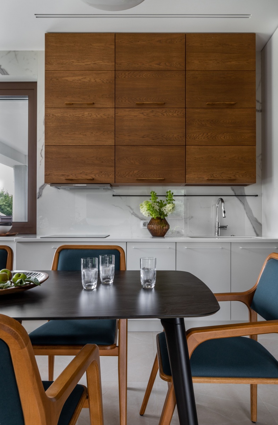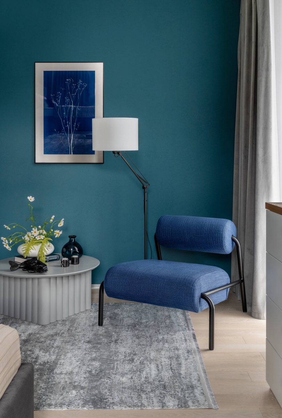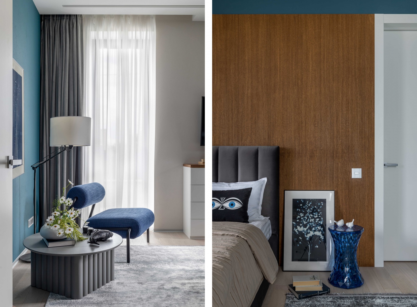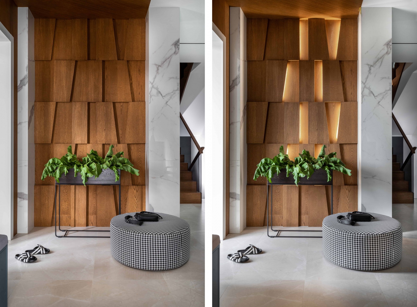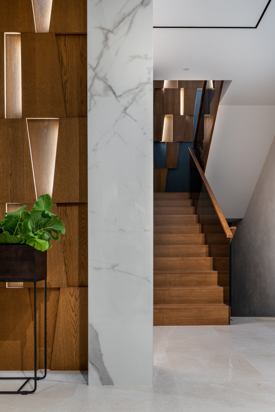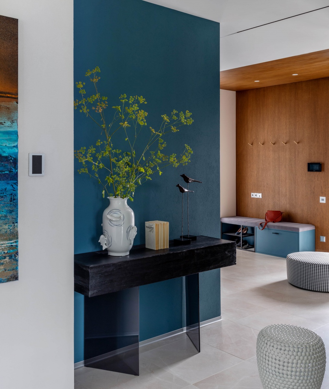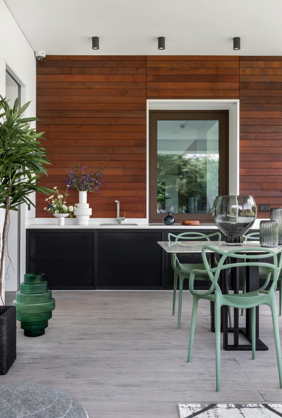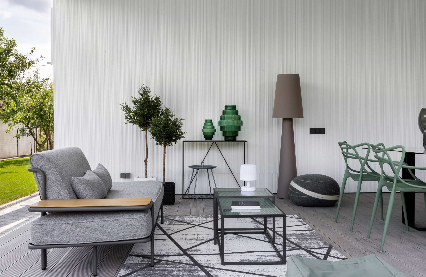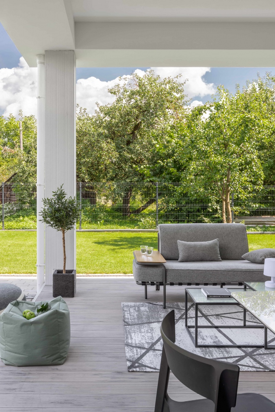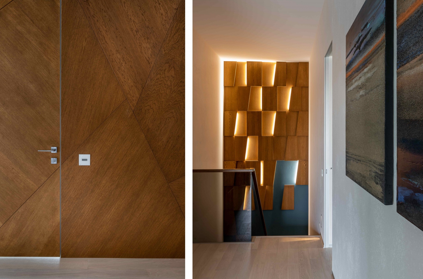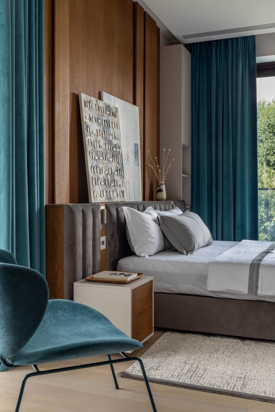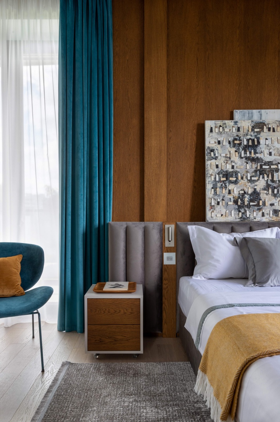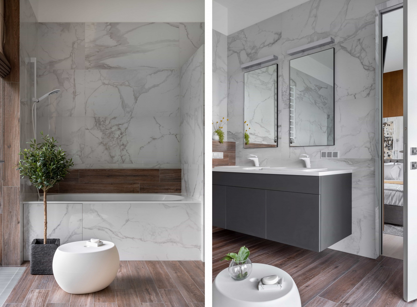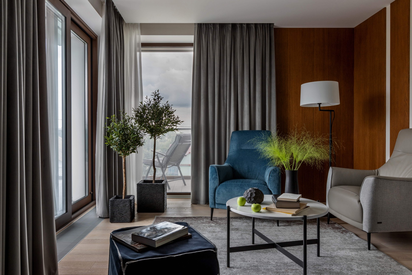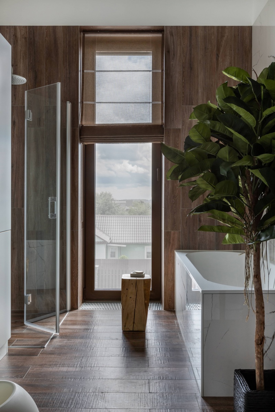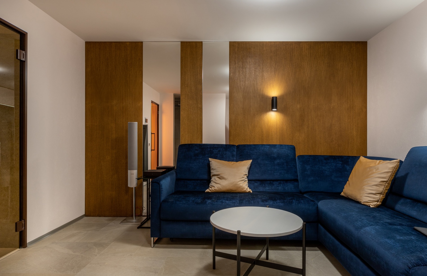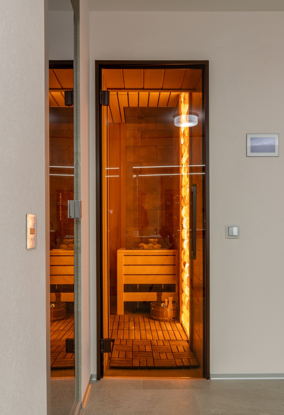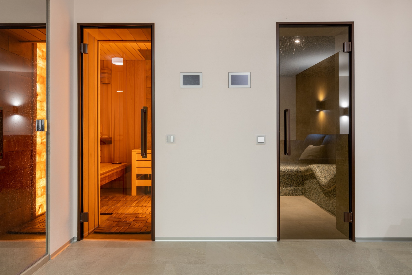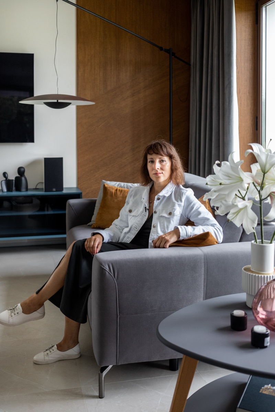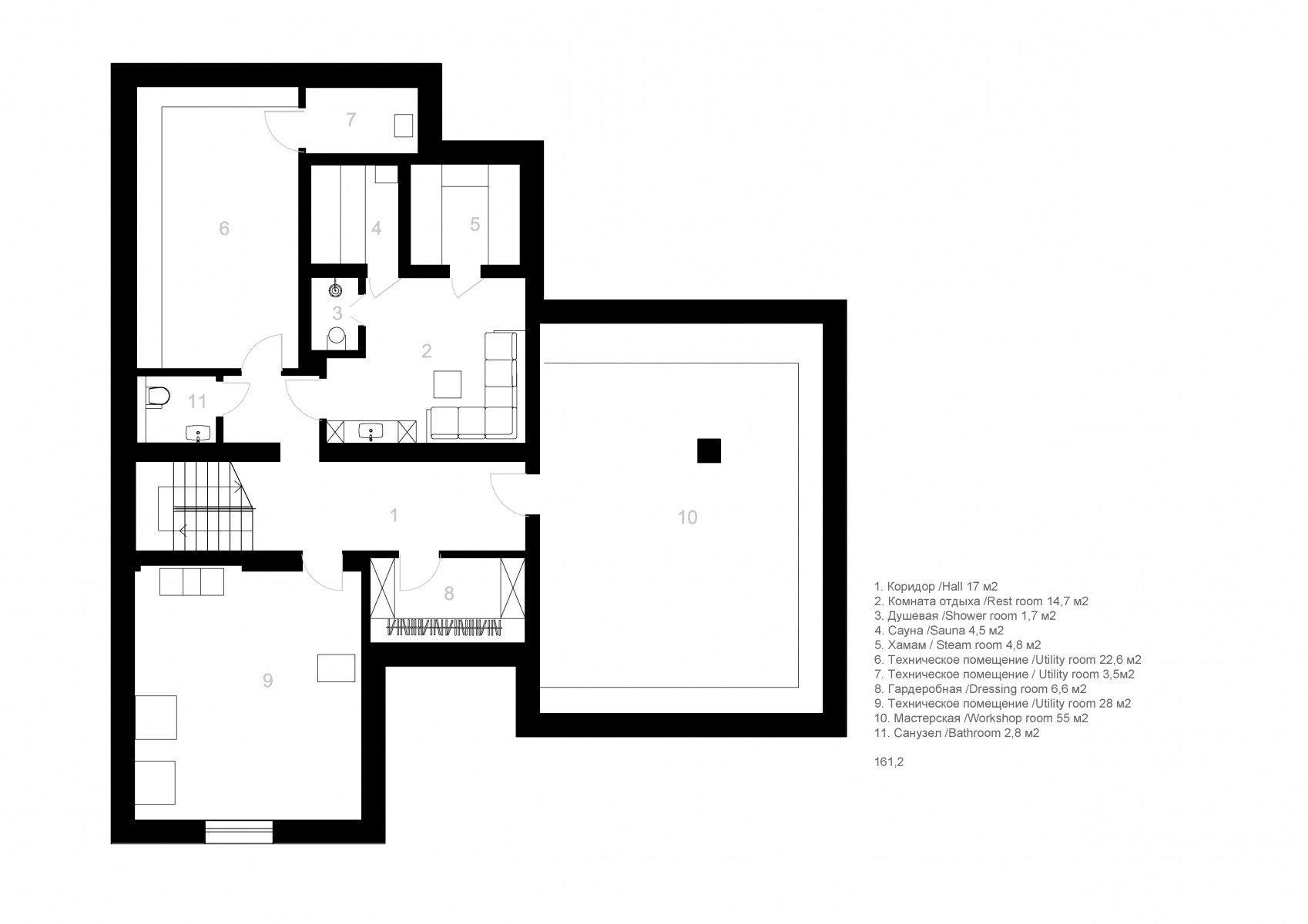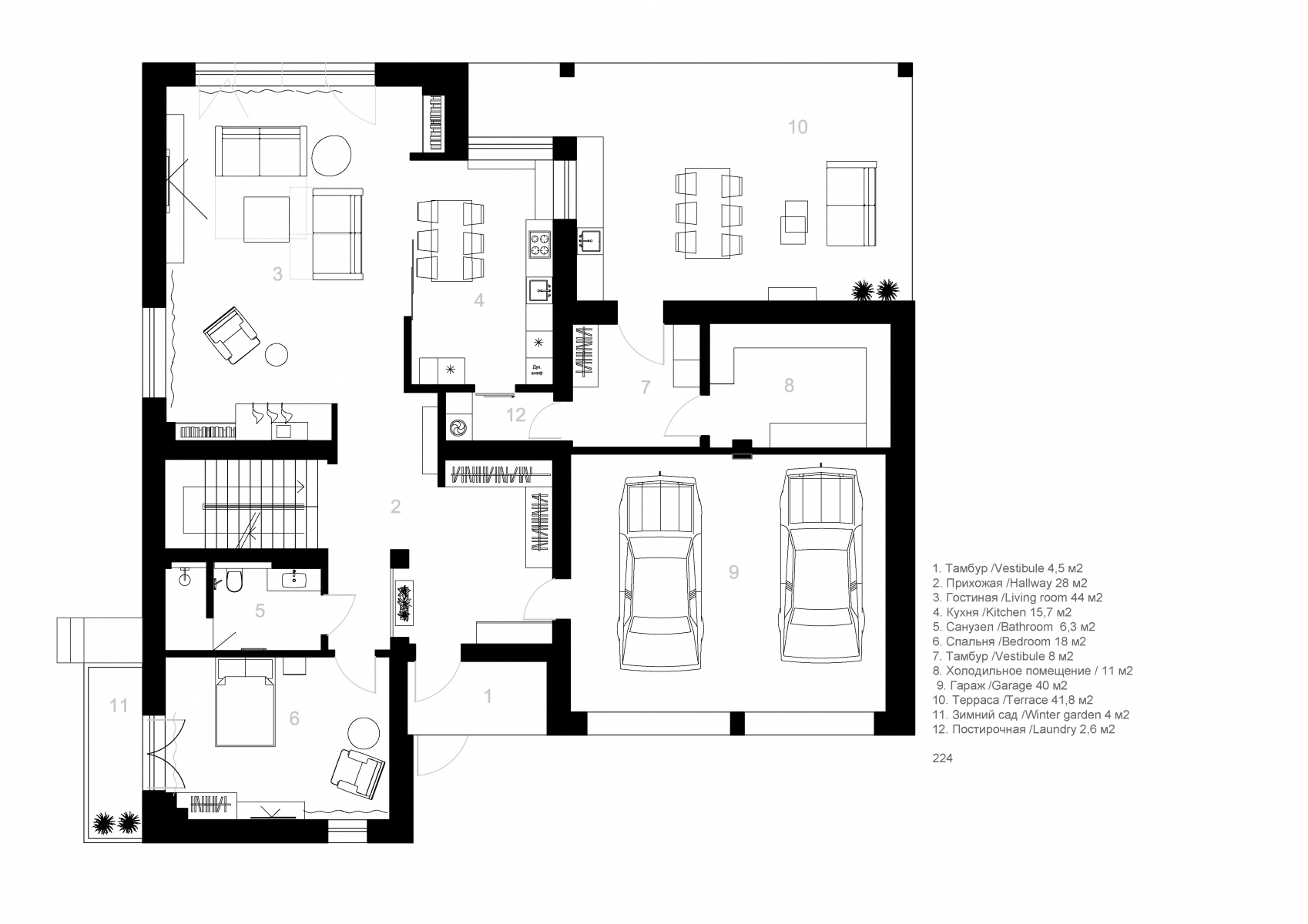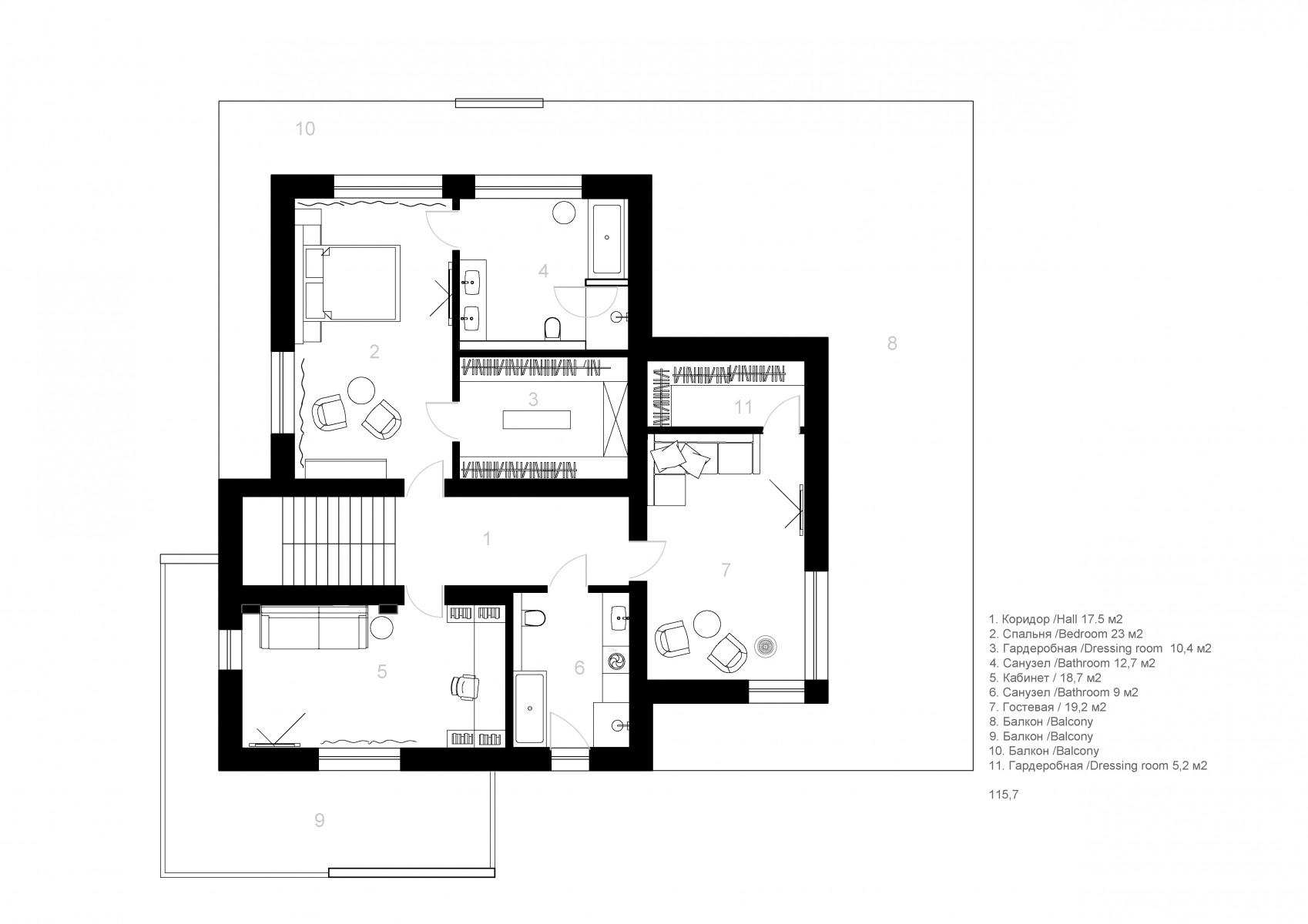SW-interior
Project type
House
Area
500 m
2
A place
Belarus, Minsk region
Team
Alena Shkel, Ivan Lagunchik
Photo
Sergey Pilipovich, Tanya Korzun
Description
The house consists of 3 floors: a basement with technical rooms and a SPA area, 2 residential floors with a living room, kitchen, bedrooms, an office and bathrooms. Customers, a married couple, like comfort and practicality, they like modern laconic interiors, natural materials, colors and textures, modern technologies, so they set us the task of creating a “smart home” system that will control functionality and be hidden.
We developed a common color scheme and used the same materials in different rooms to create a unified atmosphere and style in the interior of house. The main combination of materials in this project is natural veneer and light stone. They are complemented by the accent color of the sea wave – the favorite color of customers. All shades and textures interact with each other against the background of the basic white color, as the main task was to maintain free air space in the interior.
Prices are formed individually
Project cost is affected:
- Area and remoteness of the object
- Style Features
- Project complexity
- Availability of support
The cost of support is affected:
- Area and remoteness of the object
- Project complexity
- Implementation dates linked to the repair schedule
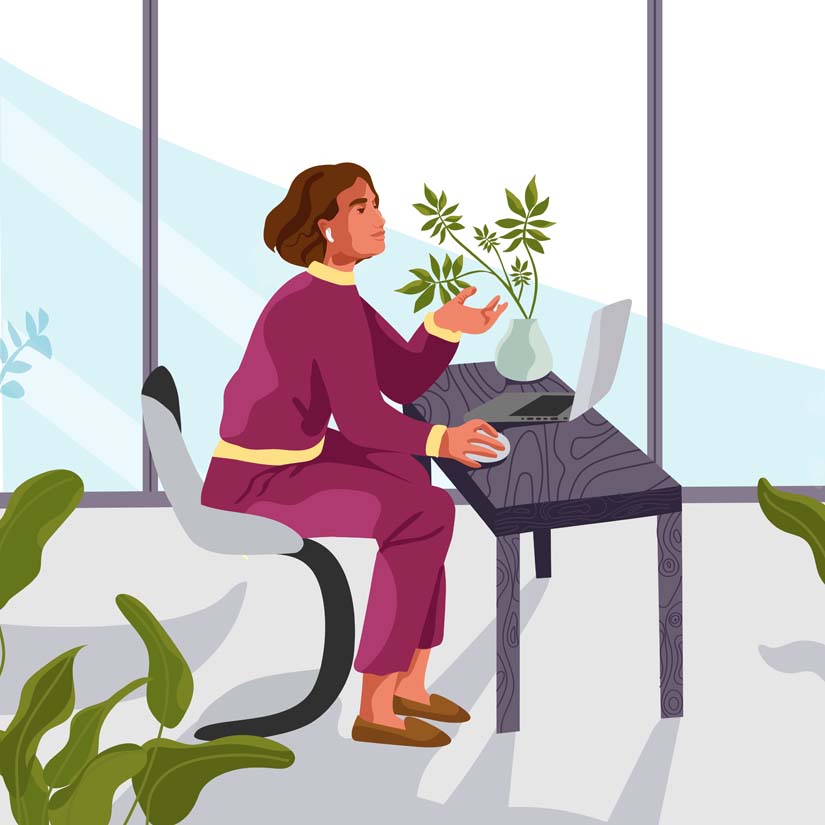
Let’s talk about your project
We are always happy to communicate. We have convenient parking and a warm welcome

