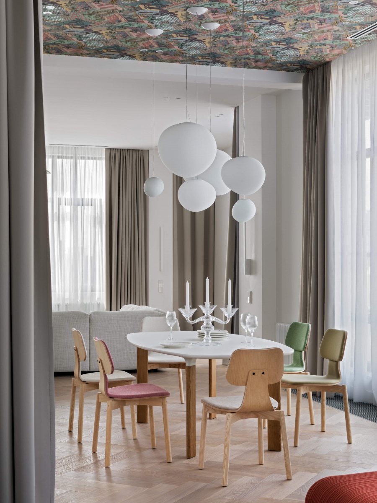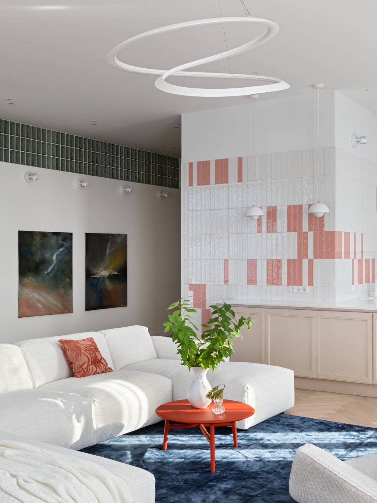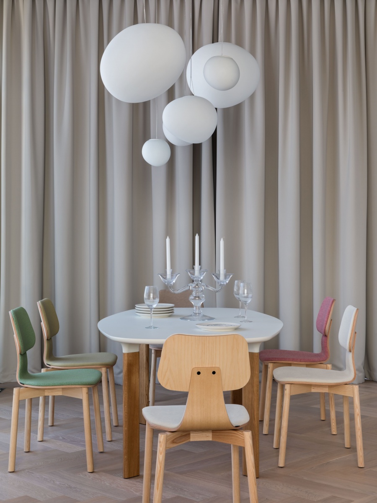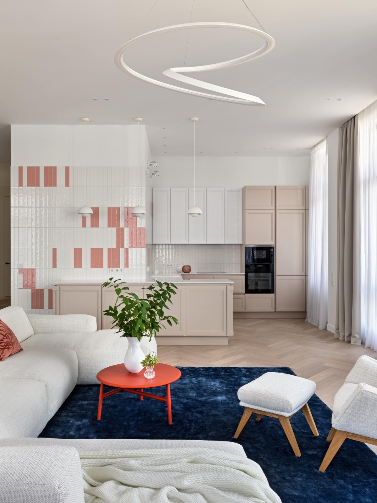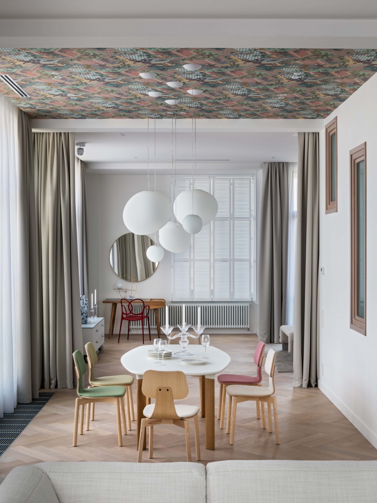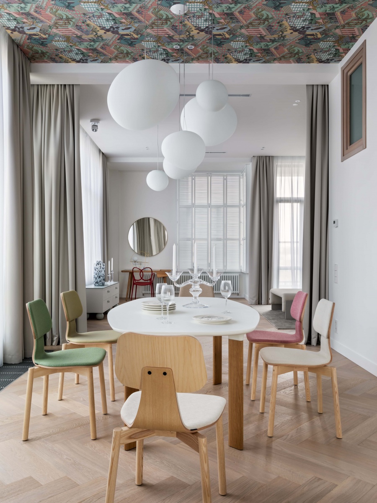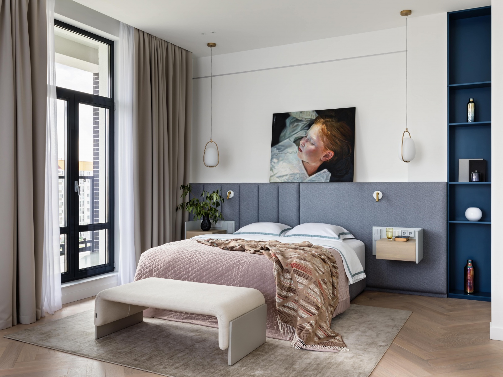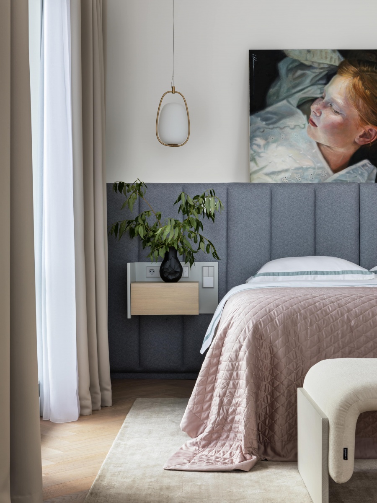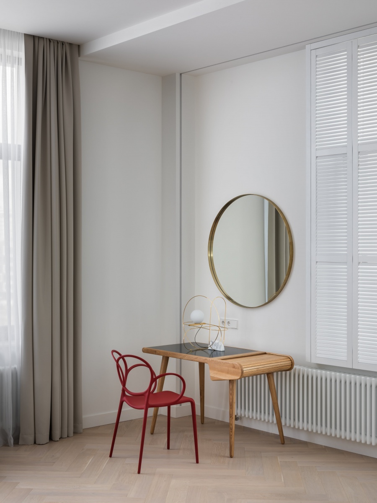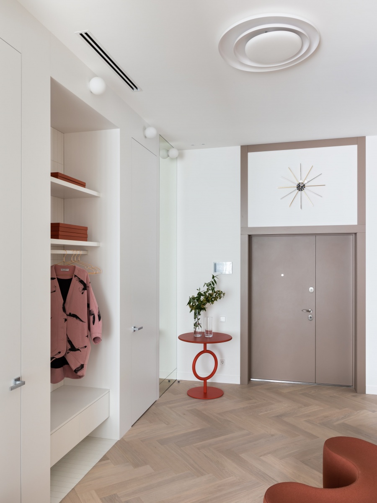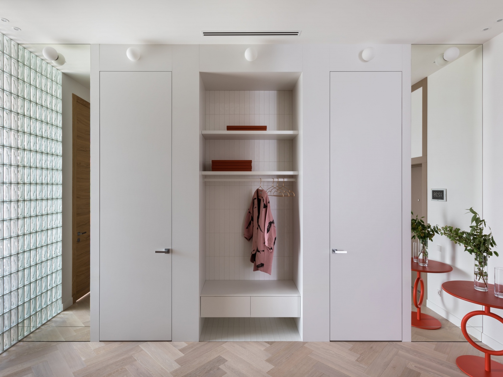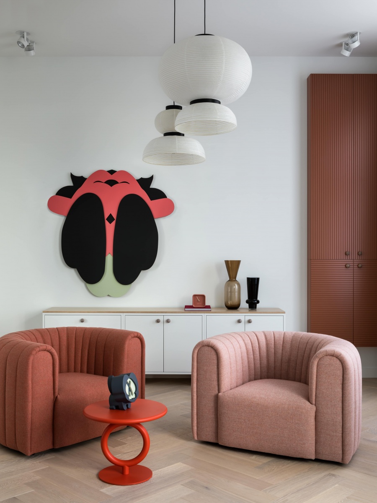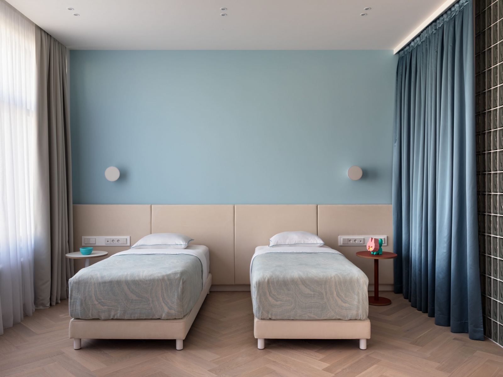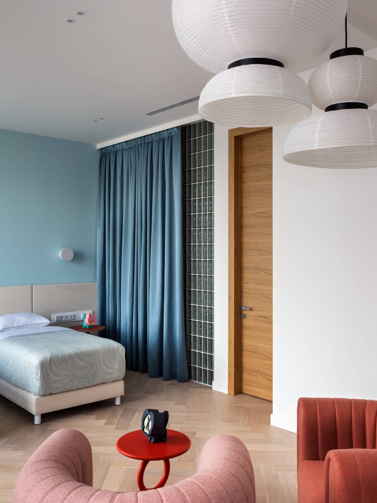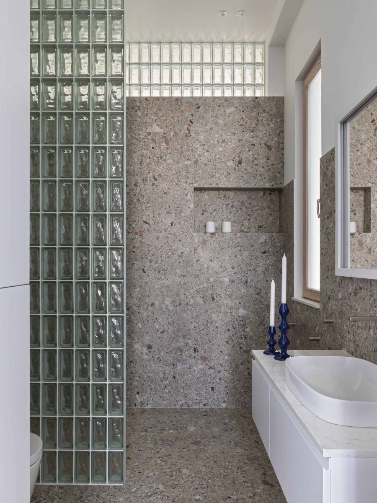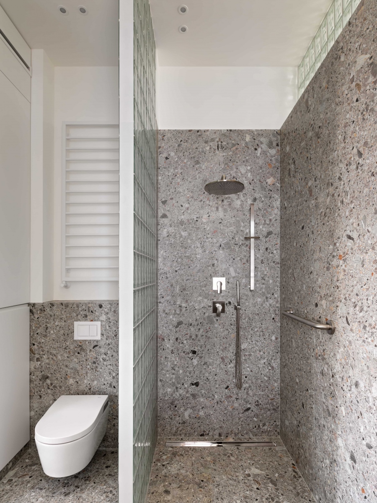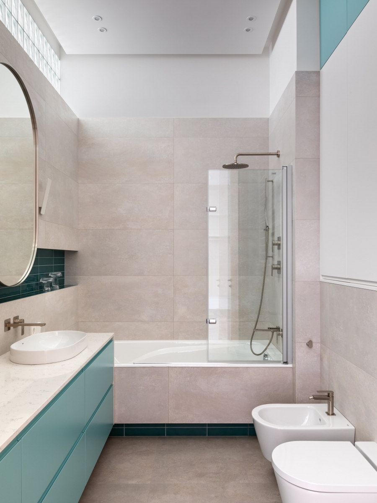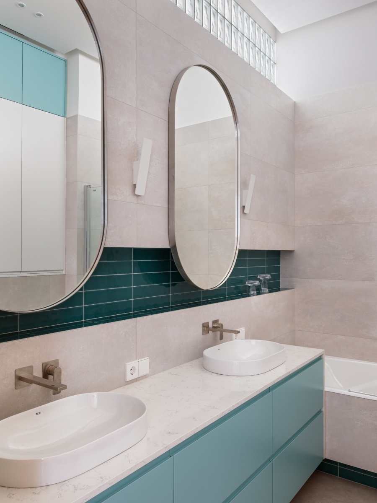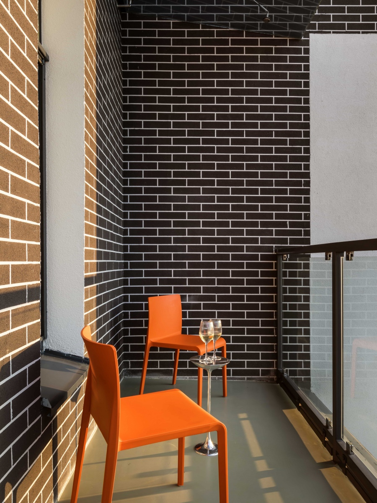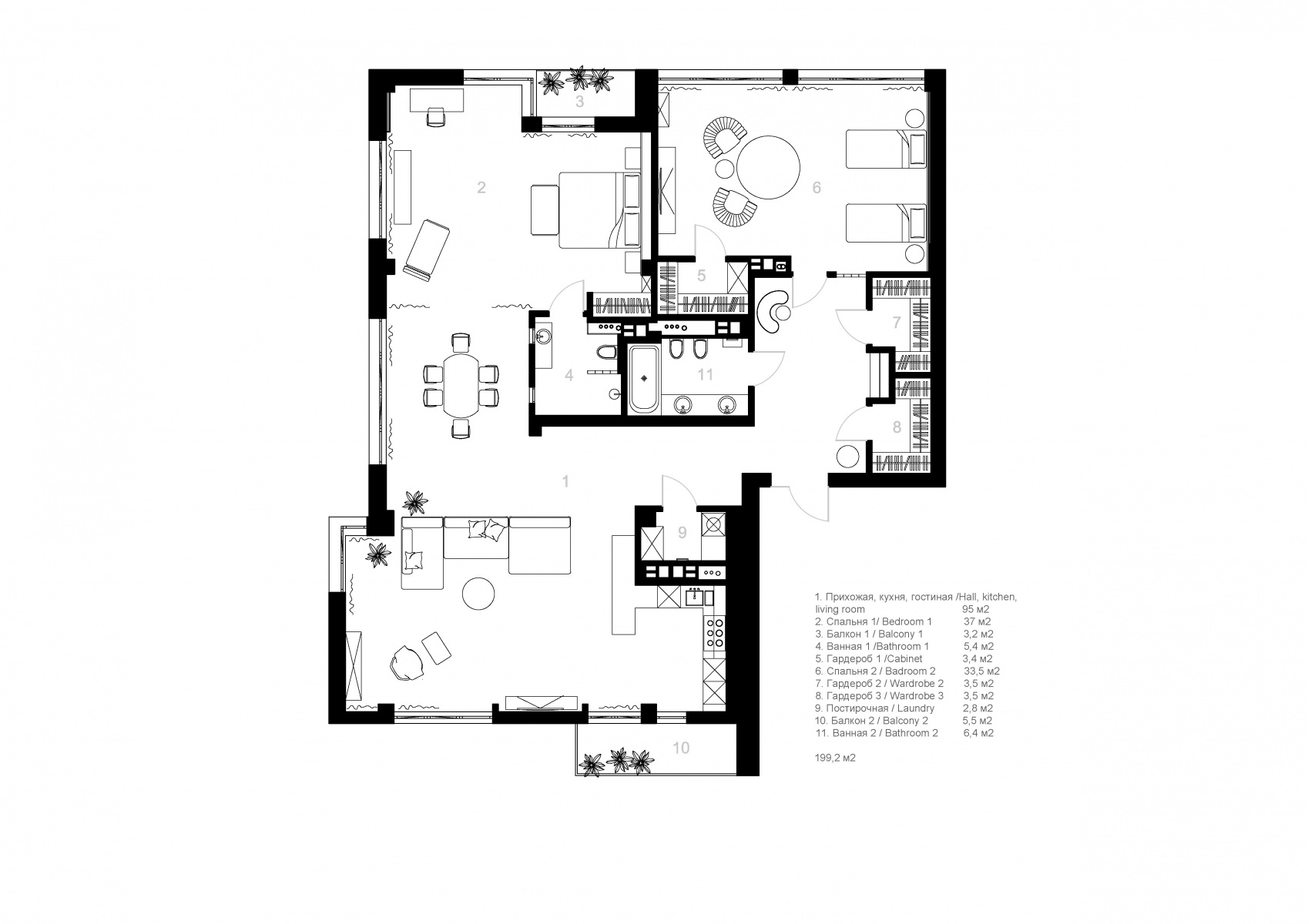VIVID
Project type
Apartment
Area
200 m
2
A place
Belarus, Minsk
Team
Natasha Kolosha, Olga Tsapko
Photo
Egor Piaskovsky, Yulia Mamedava
Description
Our regular customers – family with two children. They asked not to repeat ideas, but at the same time to adhere to, as in other projects of modern European design, bright colors, light airy spaces, natural materials in furniture and decoration. The main idea of the project is to create a bright, non-trivial interior with a timeless neutral base and unusual, non-boring details.
The main task was to emphasize the volume of the rooms, to maintain the height of the ceilings, despite the supply and exhaust system and other communications behind the ceiling space. The boundaries of the rooms are leveled with translucent glass blocks, mobile textile partitions, mirror panels and hidden doors.
A characteristic element of this project is glass blocks, which are the leitmotif of the interior, its architectural feature and are repeated in different ways in each room.
Prices are formed individually
Project cost is affected:
- Area and remoteness of the object
- Style Features
- Project complexity
- Availability of support
The cost of support is affected:
- Area and remoteness of the object
- Project complexity
- Implementation dates linked to the repair schedule
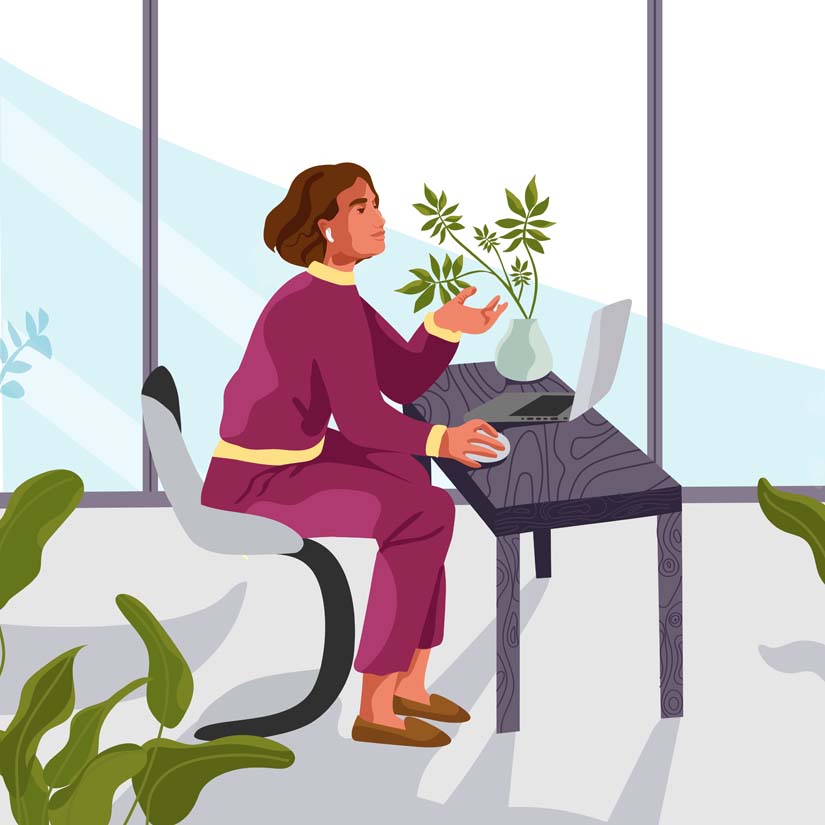
Let’s talk about your project
We are always happy to communicate. We have convenient parking and a warm welcome

